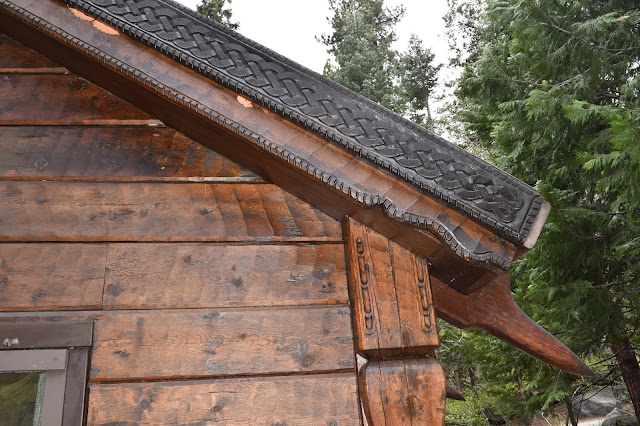The Vikingsholm trailhead had an enchanting piece of Scandinavian design at the end of a steep mile long trail. I love visiting old homes and observing little details that used to be incorporated by architects at the time. The official website states that the owner and her architect nephew traveled to a Norway, Sweden, Finland and Denmark to get an idea of the design elements they would like incorporated into the home.
Going around the grounds of Vikingsholm was a rewarding experience. The tours to see the interior of the castle were not open for visitors at the time of our visit.
Apart from the entry from the facade that looks out to the bay, there was a side entrance to a central courtyard. This did not lead inside the house, but it was enough to get an idea of the layout of the home.
Walking around to the side, this beautifully designed timber exterior with a sodded roof promised of an interesting couple of hours ahead.

The entrance to the central courtyard from the side. Wooden panels with nice details lined the passage.
Some interesting design details on the side where we gained access to the courtyard.
Another view from the courtyard showing a tower in the corner.
Some stained glass windows added color and charm to this granite rock wall.
The courtyard led to the back of the house through this passage. This picture is taken from the back.
On both sides of the back, were these rooms with a separate entrance. This was the right wing.
Intricate rope patterns with dragon heads at the end decorated this part of the exterior.
The Dragon heads.
Another angle of the roof where the two perpendicular walls meet.
A view of the back wall from the right side.
A very similar setup of rooms on the left side of the back wall.
Another view of the design details.
Going around the grounds of Vikingsholm was a rewarding experience. The tours to see the interior of the castle were not open for visitors at the time of our visit.
Apart from the entry from the facade that looks out to the bay, there was a side entrance to a central courtyard. This did not lead inside the house, but it was enough to get an idea of the layout of the home.
Walking around to the side, this beautifully designed timber exterior with a sodded roof promised of an interesting couple of hours ahead.

The entrance to the central courtyard from the side. Wooden panels with nice details lined the passage.
The first view of the courtyard, with a neatly paved walkway.
Some interesting design details on the side where we gained access to the courtyard.
A timber lined hallway looking into the central courtyard tied together the side unit.
The sodded roof looked so pretty with the fresh green sod. An article on Wikipedia says sod was used to hold the timber on the roof in place and also provide insulation in winter.
Another view from the courtyard showing a tower in the corner.
The courtyard led to the back of the house through this passage. This picture is taken from the back.
Once again, very interesting details on the back wall, with pointed timber trusses holding up the hand hewn logs of wood on the roof. This feature was seen from the courtyard as well.
On both sides of the back, were these rooms with a separate entrance. This was the right wing.
Intricate rope patterns with dragon heads at the end decorated this part of the exterior.
The Dragon heads.
Another angle of the roof where the two perpendicular walls meet.
A view of the back wall from the right side.
A very similar setup of rooms on the left side of the back wall.
Another view of the design details.
From the website, I quote "Outstanding features of the Vikingsholm exterior include: granite boulders embedded in mortar, typical of Swedish stone churches and castles built in the 11th century; massive hand hewn timbers, characteristic of those used by the early Norsemen; carvings around the doors adapted from those bordering old church entrances; carvings extending along roof ridges with dragon heads crossing at roof peaks; and a sod roof with wildflowers."
A granite rock walkway leads to the front of the castle, and one can see the bay again.
Getting to visit this beautiful piece of architecture was a pleasure and made the steep mile long hike totally worth it.




















Very well preserved..looks so strong and cosy.I am sure the interior too would be so amazing.
ReplyDeleteYes, I'm sure it would've been equally fascinating! It's a pity the tours were not operational when we visited.
Delete