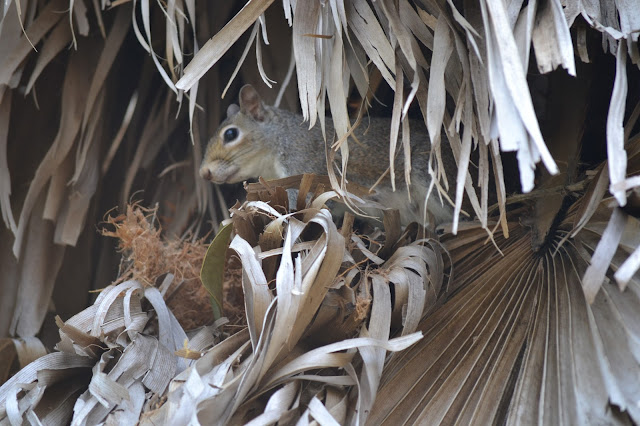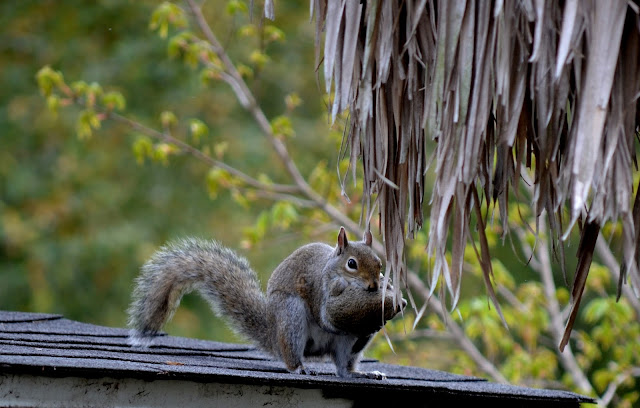While on vacation to Orange Beach, Alabama, I realized that two forts were very close to where we were staying for the duration of our visit. The two forts on either side of the entrance to Mobile Bay were built to protect the area. One is Fort Gaines on Dauphin Island that I have already written about. On the other side of the bay, at Mobile point, is Fort Morgan.
Fort Morgan was built earlier than Fort Gaines and work on it began after the Battle of Fort Bowyer in 1812. Fort Bowyer was a little earth and wood fort. It was decided to build an earth and brick redoubt on the same site, and a series of engineers and contractors completed the work by 1834. The name was changed to Fort Morgan, to honor revolutionary war hero Daniel Morgan. You can read more about the history of the fort here and here.
I like visiting historic sites to learn more about what the area went through over time and to explore architectural details. The star shaped fort is an interesting place to visit.
A small museum greets visitors as you get to the site.
One can see cannons at the entrance of the fort. This one overlooks the bay on one end.
A closeup of the brick structure that makes the entrance to the fort.
Once inside, lush green meadows cover the ground before getting to the stone archway that bears the name of the fort.
From the courtyard, at the corners, a little doorway leads to the interiors, and it is flanked on either side by stairs that lead to an upper level. This design is seen on other corners of the facade facing the courtyard.
Climbing up to the upper level, you get a better sense of the design of the fort, and several arches along the inner facade of the fortification are seen.
Another view of the courtyard from the curved steps. I would like to know what these were meant for.
Another view from above, this time looking outside at the outer perimeter of the fort, again lined by arches.
Back on the lower level of the fort, in the interior section that is around the courtyard, are these arches that seem to go on forever. There is a lot of erosion from the sand and calcium deposits cover the bricks. There is dampness in the walls all over on the inside.
At the end of a wall where it forms a corner, a small window looking outside.
A small window showcasing a wall of the fort. Several small openings in the lower part of the wall add to the interesting architectural detail.
A view of part of the interior. It is amazing how these brick lined arches form this intriguing structure with different dimensions.
Another view of the arches. One can sense the dampness on the walls and on the mossy brick floor.
Efforts have been on to stabilize the historic structure, but the location is prone to storms and hurricanes. This sign inside the fort explains some of the work that is being done for the cause.
Fort Morgan was built earlier than Fort Gaines and work on it began after the Battle of Fort Bowyer in 1812. Fort Bowyer was a little earth and wood fort. It was decided to build an earth and brick redoubt on the same site, and a series of engineers and contractors completed the work by 1834. The name was changed to Fort Morgan, to honor revolutionary war hero Daniel Morgan. You can read more about the history of the fort here and here.
I like visiting historic sites to learn more about what the area went through over time and to explore architectural details. The star shaped fort is an interesting place to visit.
A small museum greets visitors as you get to the site.
One can see cannons at the entrance of the fort. This one overlooks the bay on one end.
On the other side of the entrance, two cannons are displayed.
The entrance to the fort.
A closeup of the brick structure that makes the entrance to the fort.
Once inside, lush green meadows cover the ground before getting to the stone archway that bears the name of the fort.
The stone archway bearing the name of the fort leads to the courtyard inside.
Walking towards the courtyard, on the side are these series of red brick arches.
From the courtyard, at the corners, a little doorway leads to the interiors, and it is flanked on either side by stairs that lead to an upper level. This design is seen on other corners of the facade facing the courtyard.
Climbing up to the upper level, you get a better sense of the design of the fort, and several arches along the inner facade of the fortification are seen.
These curved steps on the upper level were very interesting.
Another view from above, this time looking outside at the outer perimeter of the fort, again lined by arches.
Back on the lower level of the fort, in the interior section that is around the courtyard, are these arches that seem to go on forever. There is a lot of erosion from the sand and calcium deposits cover the bricks. There is dampness in the walls all over on the inside.
At the end of a wall where it forms a corner, a small window looking outside.
A small window showcasing a wall of the fort. Several small openings in the lower part of the wall add to the interesting architectural detail.
A view of part of the interior. It is amazing how these brick lined arches form this intriguing structure with different dimensions.
Another view of the arches. One can sense the dampness on the walls and on the mossy brick floor.
Efforts have been on to stabilize the historic structure, but the location is prone to storms and hurricanes. This sign inside the fort explains some of the work that is being done for the cause.





























































